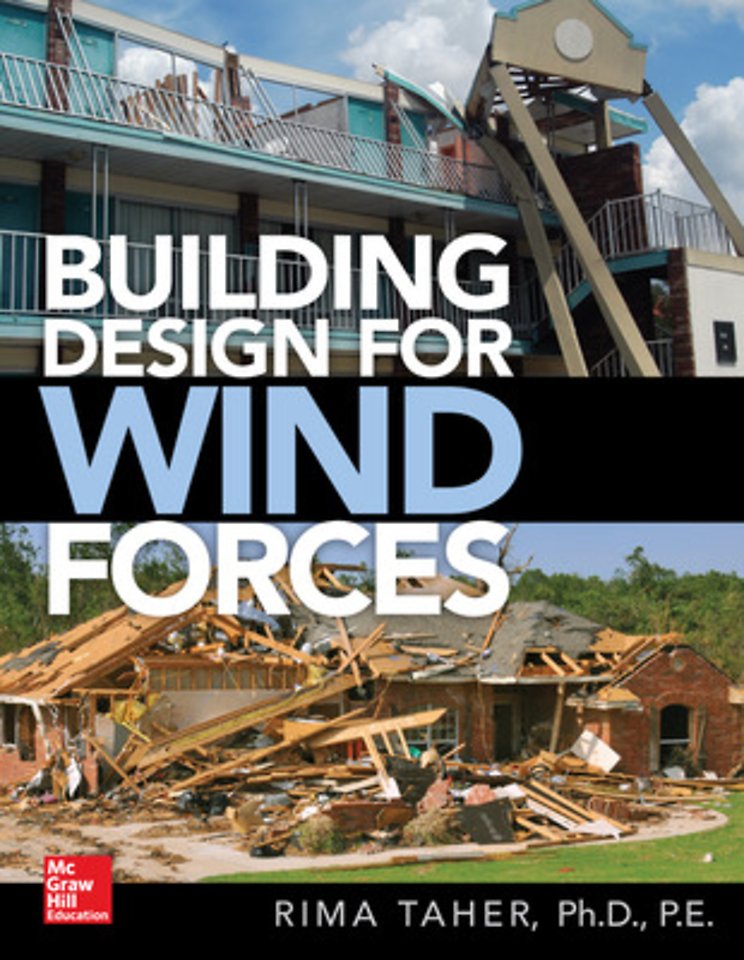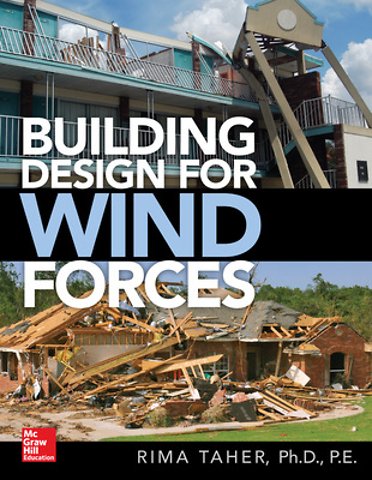Introduction<br/>1 Introduction to Wind Forces and Wind Effects on Buildings and Structures<br/>1.1 Nature and Causes of Wind<br/>1.2 General Overview of Building Design for Wind<br/>1.3 Wind Pressure Distribution on Building Surfaces<br/>1.4 Wind Pressure Distribution on Pitched Roofs<br/>1.5 Internal Pressures<br/>1.6 Factors Impacting Wind Effects<br/>1.7 Air Flow around Buildings—Bernoulli Effect<br/>1.8 Reynolds Number<br/>1.9 Boundary Layer<br/>1.10 Gradient Height<br/>1.11 Wind Measurement<br/>1.12 Power Law<br/>1.13 Surface Roughness Categories in Earlier Building Codes and Standards<br/>1.14 Surface Roughness and Exposure Categories of Recent Codes and Standards<br/>1.15 Wind Hazard Maps<br/>1.16 Types of Building Failures due to Wind and Lateral Loads<br/>1.17 Structural Dynamics—Flexible and Rigid Structures<br/>1.18 Aeroelasticity<br/>1.19 Vortex-Induced Oscillations, Flutter, and Galloping<br/>1.20 References<br/>2 Overview of the Wind Load Provisions of the ASCE 7-16 Standard<br/>2.1 Building Risk Categories<br/>2.2 Introduction to the ASCE/SEI 7 Standard<br/>2.3 Overview of Wind Design Procedures of the ASCE 7 Standard<br/>2.4 Open, Partially Enclosed, and Enclosed Buildings<br/>2.5 Low-Rise Buildings<br/>2.6 Flexible and Rigid Buildings and Structures<br/>2.7 Diaphragms and Simple-Diaphragm Buildings<br/>2.8 Wind Hazard Maps of the ASCE 7-16<br/>2.9 Mean Roof Height<br/>2.10 References<br/>3 Extreme Wind Events, Hurricanes, and Tornadoes<br/>3.1 Overview of Hurricanes<br/>3.2 Regions of Occurrence of Hurricanes<br/>3.3 Classification of Hurricanes<br/>3.4 Overview of Tornadoes<br/>3.5 Classification of Tornadoes<br/>3.6 General Impacts on Buildings and Structures<br/>3.7 Reference<br/>4 Damage to Structures Caused by Extreme Wind Events<br/>4.1 Introduction to Post-Disaster Investigations<br/>4.2 Flood-Related Damage—The National Flood Insurance Program (NFIP)<br/>4.3 Post-Disaster Investigations of Hurricane Andrew<br/>4.4 Post-Disaster Investigations of Hurricane Katrina<br/>4.5 Post-Disaster Investigations of Tornadoes—Safe Room Performance<br/>4.6 Brief Summary of Typical Wind Damage in Buildings<br/>4.7 Hurricanes of 2017 in the United States and the Caribbean<br/>4.8 Safety Evaluation of Buildings after Windstorm Events and Floods<br/>4.8.1 Field Manuals of the Applied Technology Council (ATC)<br/>4.8.2 Safety Assessment Program (SAP) of the California Governor’s Office for Emergency Services<br/>4.9 Conclusion about Post-Disaster Investigations and Assessments<br/>4.10 References<br/>5 Overview of Wind Engineering Activities and Research Trends<br/>5.1 Coordination of Wind Engineering Activities<br/>5.2 General Research Methodologies<br/>5.3 Overview of Wind Engineering Research<br/>5.3.1 Cyberinfrastructure Facility—DesignSafe-Ci<br/>5.3.2 Network Coordination Office (NCO)<br/>5.3.3 Experimental Facilities<br/>5.3.4 Computational Modeling and Simulation Center (SimCenter)<br/>6 Overview of Structural Systems for Lateral Loads<br/>6.1 Overview of Lateral Load Resisting Systems in Buildings<br/>6.1.1 Bending or Flexure (Moment-Resisting Frames)<br/>6.1.2 Shear (Shear Walls)<br/>6.1.3 Axial Tension and Compression (Braced Frames)<br/>6.2 Overview of the General Building Design Procedure for Lateral Loads<br/>6.2.1 Bearing Wall System<br/>6.2.2 Building Frame System<br/>6.2.3 Moment-Resisting Frame System<br/>6.2.4 Dual System<br/>6.3 Shear Walls<br/>6.4 Diaphragms<br/>6.5 Collectors or Drag Struts<br/>6.6 Torsion<br/>6.7 Building Irregularities<br/>6.8 Application Problems<br/>6.9 General Recommendations for Improved Design and Construction<br/>6.9.1 Foundation<br/>6.9.2 Framing System and Connections<br/>6.10 References<br/>7 Tall Buildings<br/>7.1 Introduction to Wind Effects on Tall Buildings<br/>7.2 Damping Systems<br/>7.2.1 Tuned Mass Damper (TMD)<br/>7.2.2 Tuned Liquid Column Damper (TLCD)<br/>7.2.3 Passive Viscoelastic Damper<br/>7.2.4 Active Mass Dampers (AMDs)<br/>7.2.5 Tuned Sloshing Water Dampers (TSWDs)<br/>7.3 Brief Structural History of the Skyscraper<br/>7.4 Modern Structural Wind Resisting Systems in Tall Buildings<br/>7.5 Steel Wind Resisting Systems in Tall Buildings<br/>7.5.1 Rigid Tube, Braced Tube, and Bundled Tube Systems<br/>7.5.2 Rigid Frames and Frames with Semi-Rigid Connections<br/>7.5.3 Braced Frames<br/>7.5.4 Staggered Truss System<br/>7.5.5 Outrigger and Belt Truss Systems<br/>7.6 Concrete Wind Resisting Systems in Tall Buildings<br/>7.7 Composite Steel Wind Resisting Systems in Tall Buildings<br/>7.8 Reference<br/>8 Wind Design Procedures—Wind Load Parameters<br/>8.1 Introduction to the Wind Design Procedures of the ASCE 7-16 Standard<br/>8.2 Wind Load Parameters<br/>8.2.1 Wind Directionality Factor (Kd)<br/>8.2.2 Surface Roughness Categories and Exposure Categories<br/>8.2.3 Topographic Factor (Kzt)<br/>8.2.4 Ground Elevation Factor (Ke)<br/>8.2.5 Gust-Effect Factor (G or Gf)<br/>8.2.6 Enclosure Classification<br/>8.2.7 Internal Pressure Coefficient (GCpi)<br/>8.3 Velocity Pressure<br/>8.3.1 Velocity Pressure Exposure Coefficients (Kz and Kh)<br/>8.4 External Pressure Coefficients (Cp and CN)<br/>8.5 Main Wind Force Resisting System and Componentsand Cladding—Collectors<br/>8.6 Reference<br/>9 Wind Loads on the Main Wind Force Resisting System (Directional Procedure)<br/>9.1 Introduction—Main Wind Force Resisting System (MWFRS)<br/>9.2 Part 1—Buildings of All Heights<br/>9.2.1 Wind Pressure on Building Surfaces—Enclosed and Partially Enclosed Buildings<br/>9.2.2 Wind Pressure on Building Surfaces—Open Buildings<br/>9.2.3 Wind Pressure on Building Surfaces—Overhangs and Parapets<br/>9.2.4 Wind Load Cases<br/>9.2.5 Application Problems<br/>9.3 Part 2—Enclosed Simple-Diaphragm Buildings with h ≤ 160 ft (48.8 m)<br/>9.3.1 Introduction<br/>9.3.2 Conditions<br/>9.3.3 General Procedure<br/>9.3.4 Parapets and Overhangs<br/>9.3.5 Application Problem<br/>9.4 Design Example<br/>10 Wind Loads on the Main Wind Force Resisting System (Envelope Procedure)<br/>10.1 Introduction<br/>10.2 Part 1—Enclosed, Partially Enclosed, or Open Low-Rise Buildings<br/>10.2.1 General Procedure<br/>10.2.2 Parapets and Overhangs<br/>10.2.3 Minimum Wind Loads<br/>10.2.4 Application Example<br/>10.3 Part 2—Enclosed Simple-Diaphragm Low-Rise Buildings<br/>10.3.1 Introduction and General Requirements<br/>10.3.2 General Procedure<br/>10.3.3 Application Example<br/>11 Wind Loads on Building Appurtenances and Other Structures<br/>11.1 Introduction<br/>11.2 General Procedure for Rooftop Equipment and Other Structures<br/>11.2.1 Solid Freestanding Walls and Signs<br/>11.2.2 Other Structures<br/>12 Wind Loads on Components and Cladding<br/>12.1 Introduction<br/>12.2 General Approach<br/>12.3 General Procedure for Enclosed and Partially Enclosed Low-Rise Buildings or Buildings with a Height (h) NotExceeding 60 ft (18.3 m)<br/>12.3.1 Application Problem<br/>12.4 Simplified Procedure for Enclosed and Partially Enclosed Low-Rise Buildings or Buildings with a Height (h) NotExceeding 60 ft (18.3 m)<br/>12.4.1 Application Problem<br/>12.5 Procedure for Enclosed and Partially Enclosed Buildings with a Height (h) of More Than 60 ft (18.3 m)<br/>12.6 Simplified Procedure for Enclosed Buildings with a Height (h) of More Than 60 ft (18.3 m) But Not Exceeding 160 ft (48.8 m)<br/>13 Wind Tunnels—Introduction to the Wind Tunnel Procedure<br/>13.1 Overview of Wind Tunnels<br/>13.2 Measurement of Wind Loads on Structures in Wind Tunnels<br/>13.3 Conditions of the Wind Tunnel Procedure<br/>13.4 Load Limits<br/>13.5 ASCE/SEI 49-12 Standard<br/>13.6 Conclusion<br/>13.7 Reference<br/>14 Introduction to Database-Assisted Design<br/>14.1 Definition of Database-Assisted Design<br/>14.2 History and Benefits of Database-Assisted Design<br/>14.3 Examples of Aerodynamic Databases<br/>14.4 References<br/>Index

