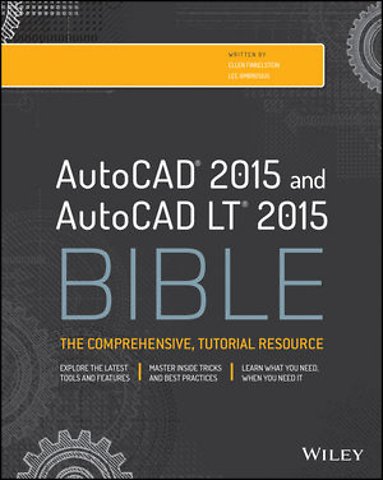AutoCAD 2015 and AutoCAD LT 2015 Bible
The Comprehensive, Tutorial Resource
Samenvatting
The perfect resource for all AutoCAD users
If you work with AutoCAD, this is the book youll want to have close at hand. Authors and Autodesk University instructors Ellen Finkelstein and Lee Ambrosius guide you through AutoCAD 2015 and AutoCAD LT 2015 with clear, easy–to–understand instruction and hands–on tutorials that allow you to create a design on your very first day. Simple and fundamental enough to be used as a beginning guide to CAD, this book also serves as a comprehensive reference as your skills progress.
- Get a quick tour of AutoCAD and AutoCAD LT basics
- Learn how to master all of the commands and procedures for drawing and editing in two dimensions
- Organize and share data, including using blocks, attributes, and external references
- Present 3D models using shading and rendering techniques
- Keep control of your drawings, work with external content, and create electronic output for sharing and collaboration purposes
- Customize the user interface, use macros, and create custom drawing elements, including shapes, hatch patterns, and linetypes
- Program AutoCAD with AutoLISP, VBA, and VB.NET like a professional
Specificaties
Inhoudsopgave
U kunt van deze inhoudsopgave een PDF downloaden
Introduction
Acknowledgments
Part I: Introducing AutoCAD and AutoCAD LT Basics
Quick Start: Drawing a Window
1. Starting to Draw
2. Opening a Drawing
3. Using Commands
4. Specifying Coordinates
5. Setting Up a Drawing
Part II: Drawing in Two Dimensions
6. Drawing Simple Lines
7. Drawing Curves and Points
8. Viewing Your Drawing
9. Editing Your Drawing with Basic Tools
10. Editing Your Drawing with Advanced Tools
11. Organizing Drawings with Layers and Object Properties
12. Obtaining Information from Your Drawing
13. Creating Text
14. Drawing Dimensions
15. Creating Dimension Styles
16. Drawing Complex Objects
17. Plotting and Printing Your Drawing
Part III: Working with Data
18. Working with Blocks
19. Adding Attributes to Blocks
20. Referencing Other Drawings
Part IV: Drawing in Three Dimensions
21. Specifying 3D Coordinates
22. Viewing 3D Drawings
23. Creating 3D Surfaces
24. Creating Solids and Editing in 3D
Part V: Organizing and Managing Drawings
25. Keeping Control of Your Drawings
26. Working with Other Applications
27. Creating Electronic Output
Part VI: Customizing AutoCAD and AutoCAD LT
28. Customizing Commands, Toolbars, and Tool Palettes
29. Creating Macros and Slide Shows
30. Creating Your Own Linetypes and Hatch Patterns
31. Creating Shapes and Fonts
32. Customizing the Ribbon and Menus
Part VII: Programming AutoCAD
33. Understanding AutoLISP and Visual LISP Basics
34. Exploring AutoLISP Further
35. Exploring Advanced AutoLISP Topics
Part VIII: Appendixes
Appendix A: Installing and Configuring AutoCAD and AutoCAD LT
Appendix B: AutoCAD and AutoCAD LT Resources
Appendix C: What's on the Companion Website
Bonus Chapter
1. Working with External Databases
2. Rendering in 3D
3. Programming with Visual Basic for Applications
4. Programming with .NET








